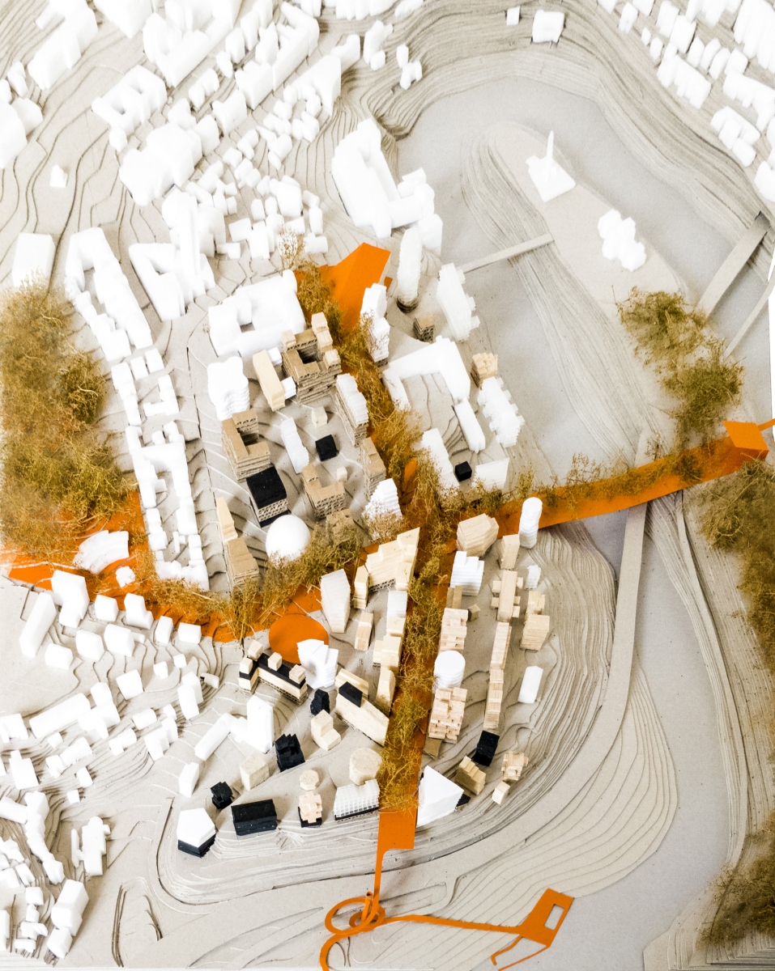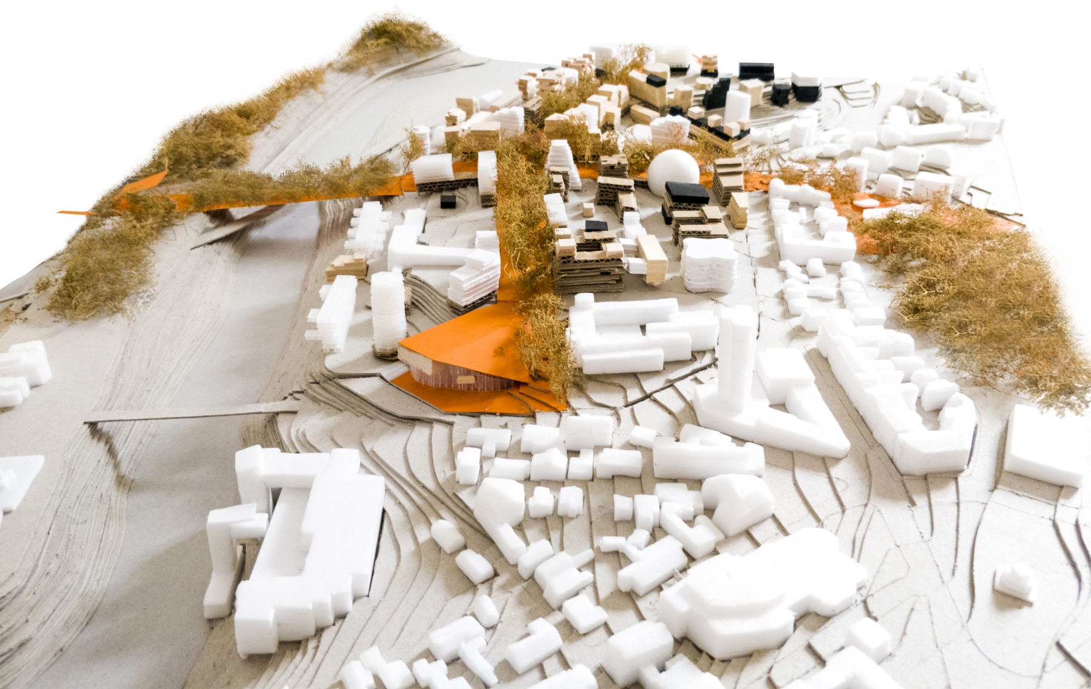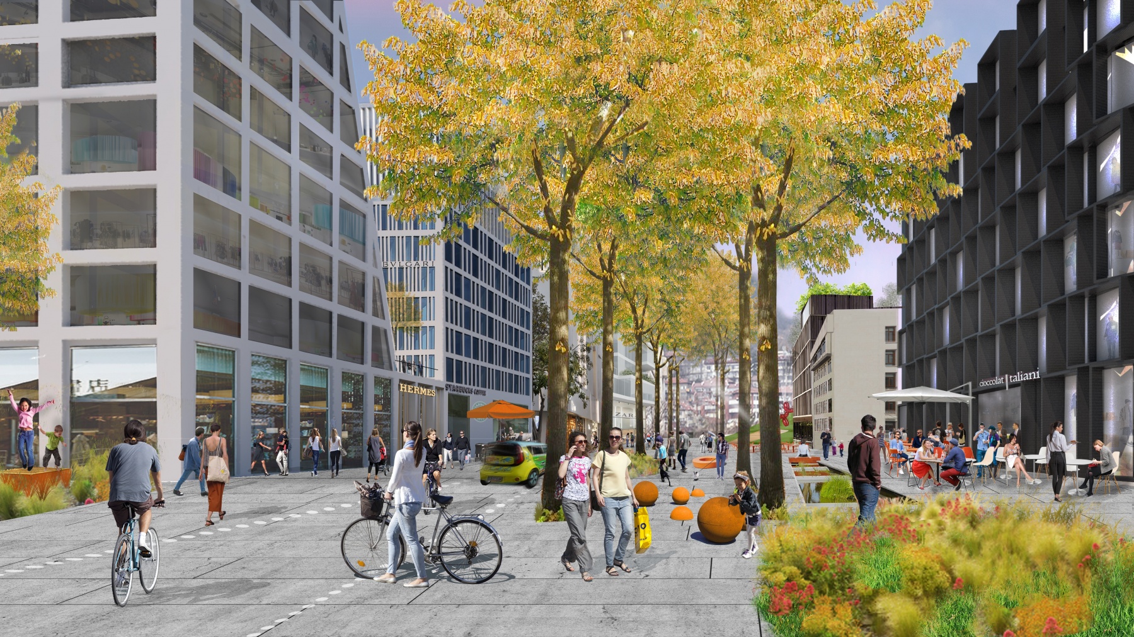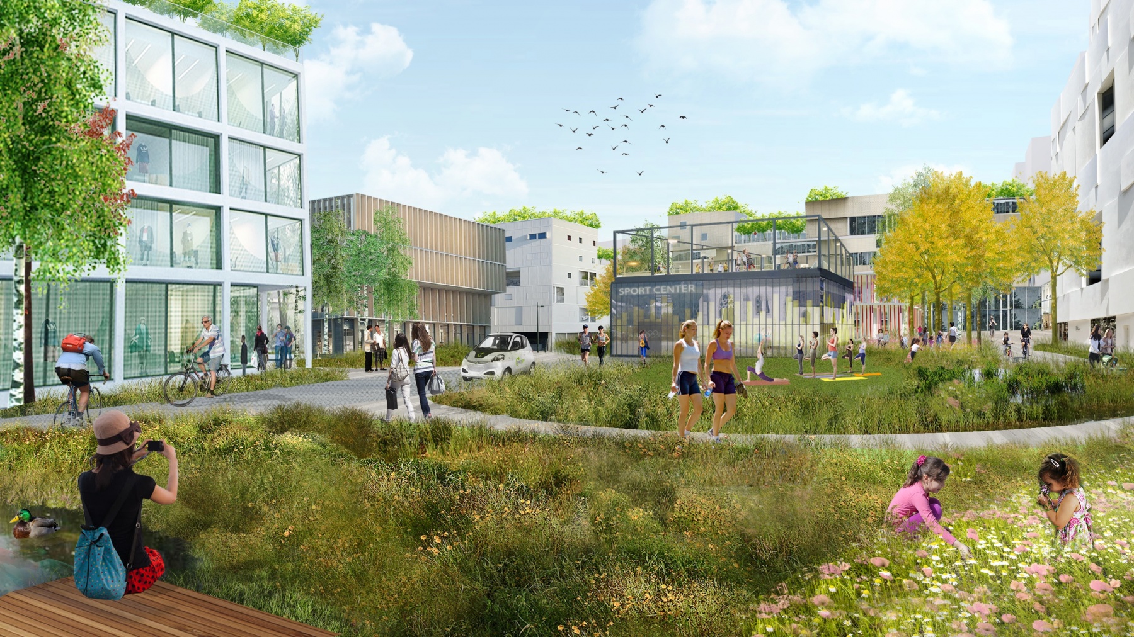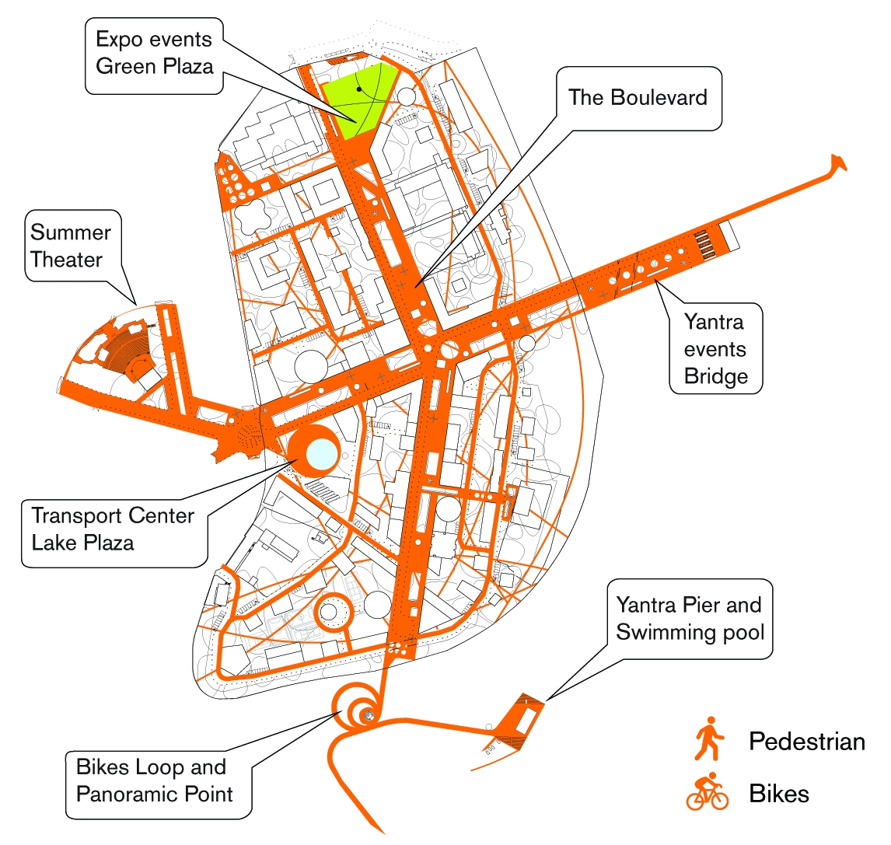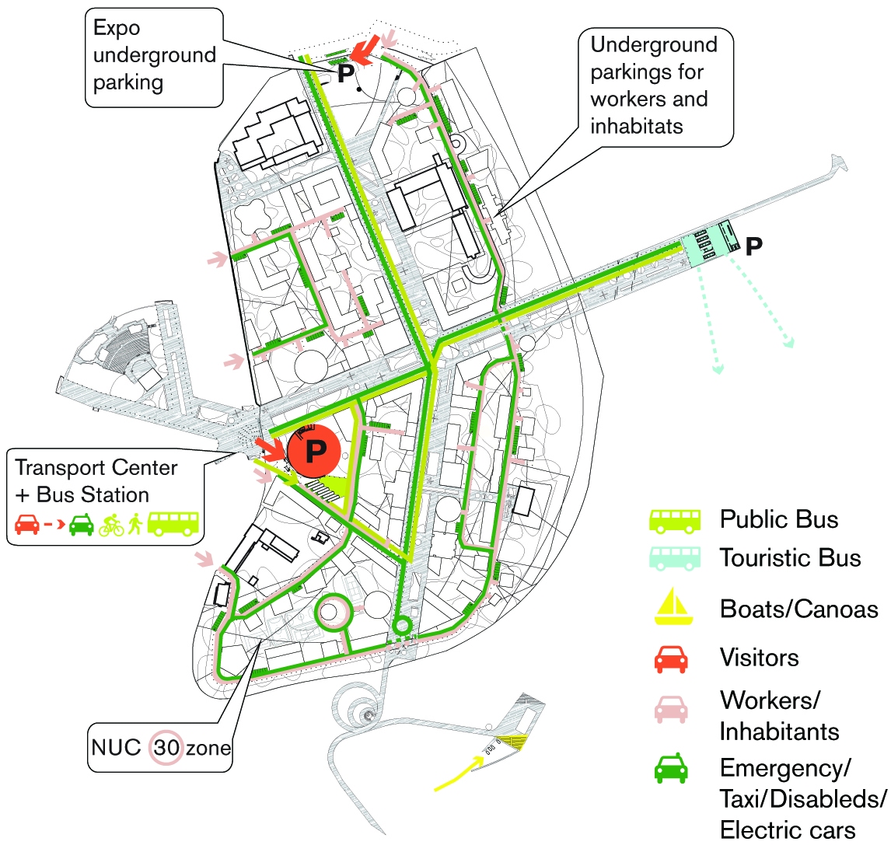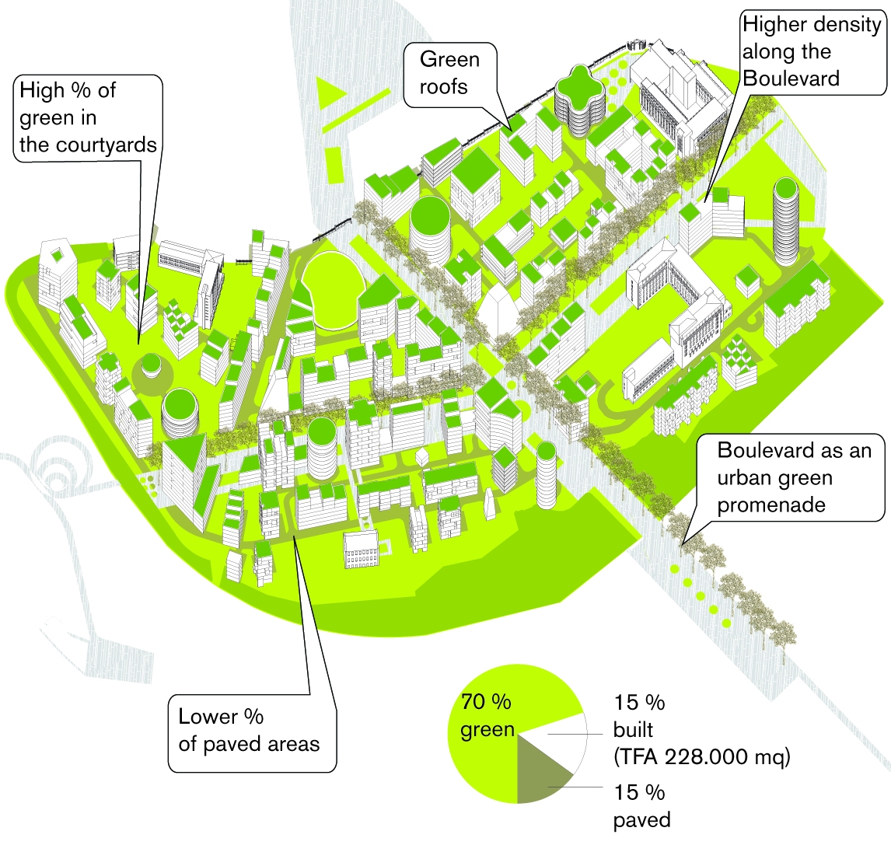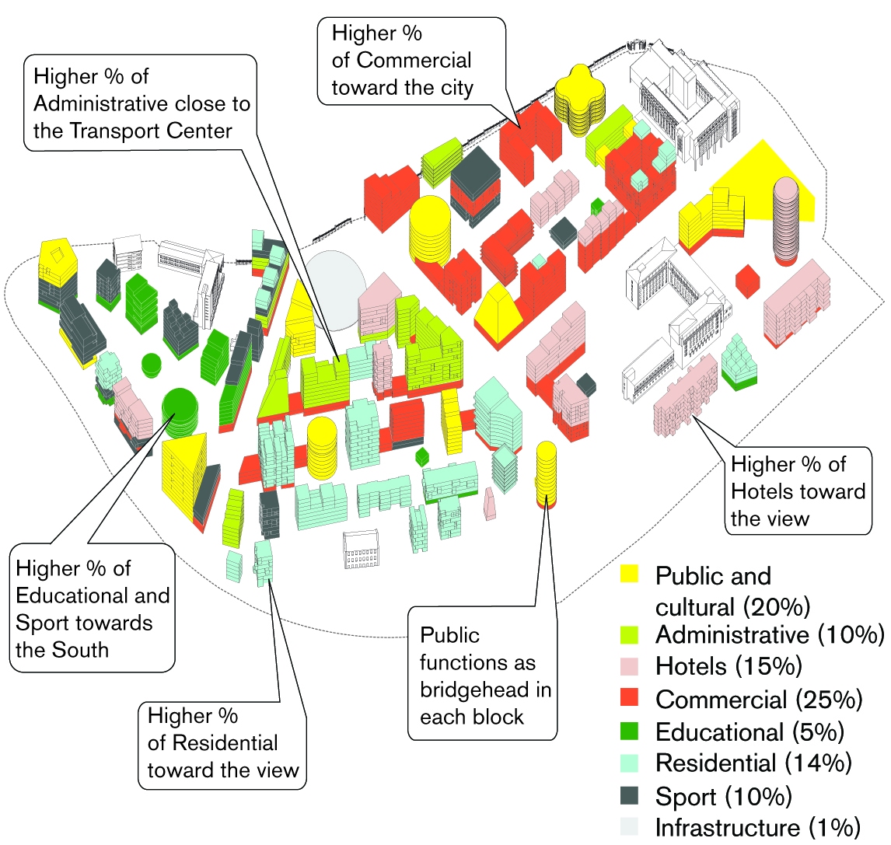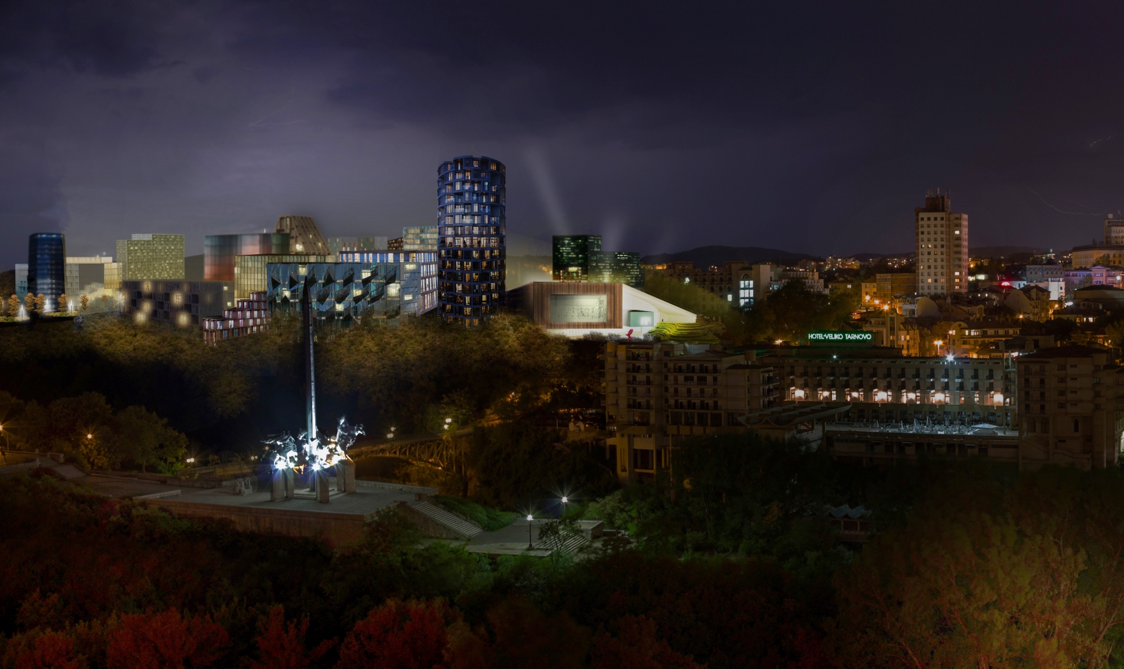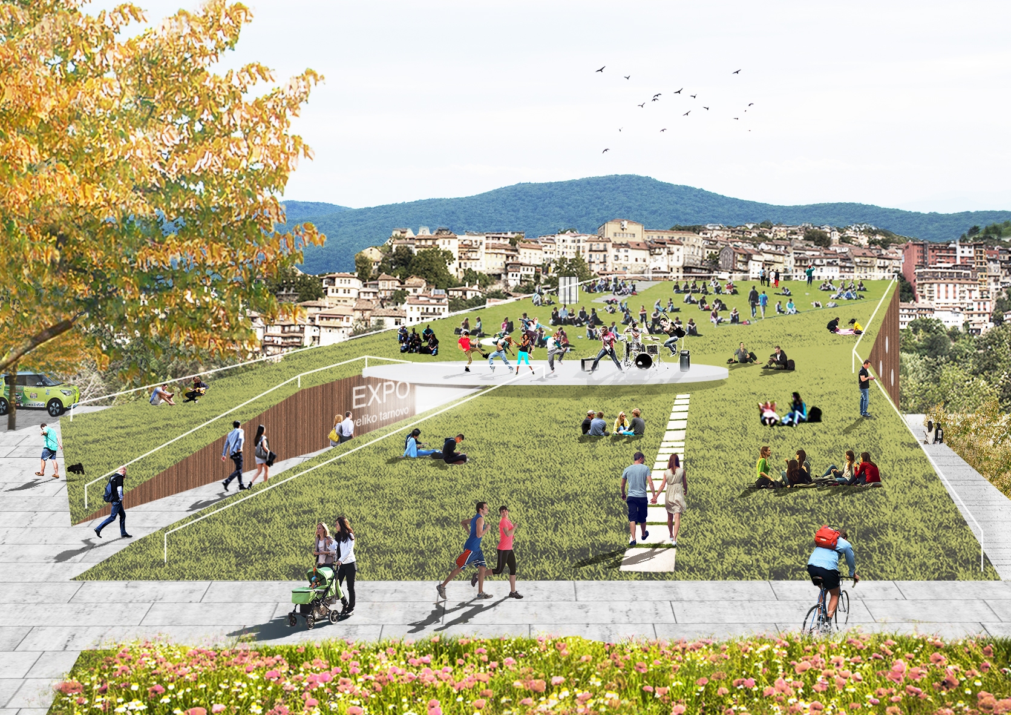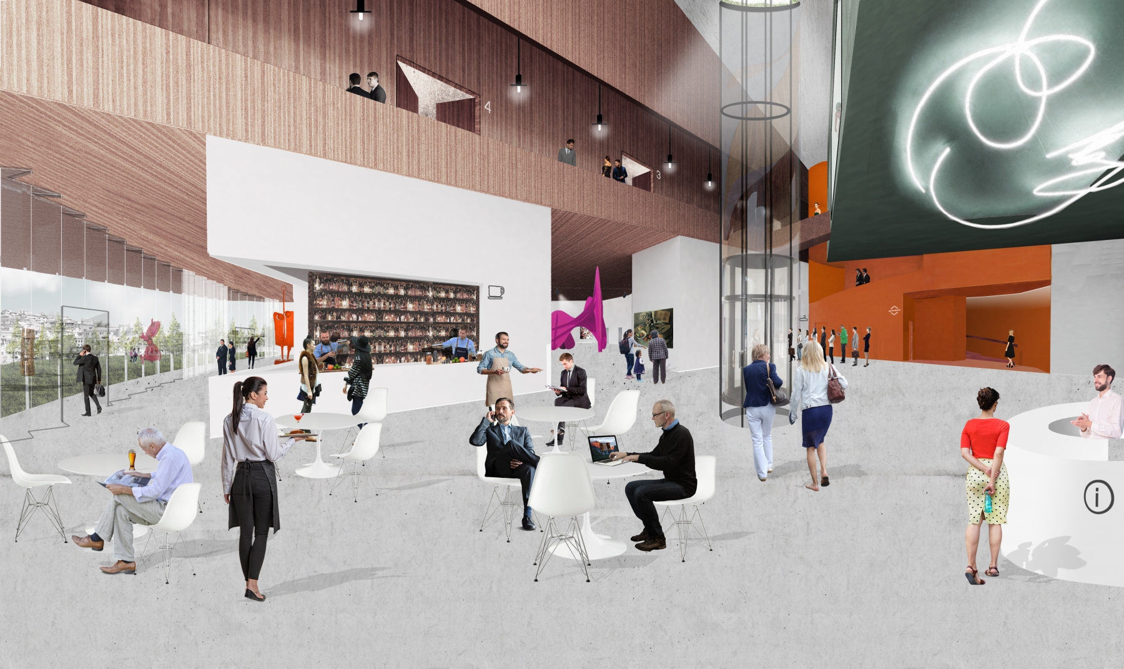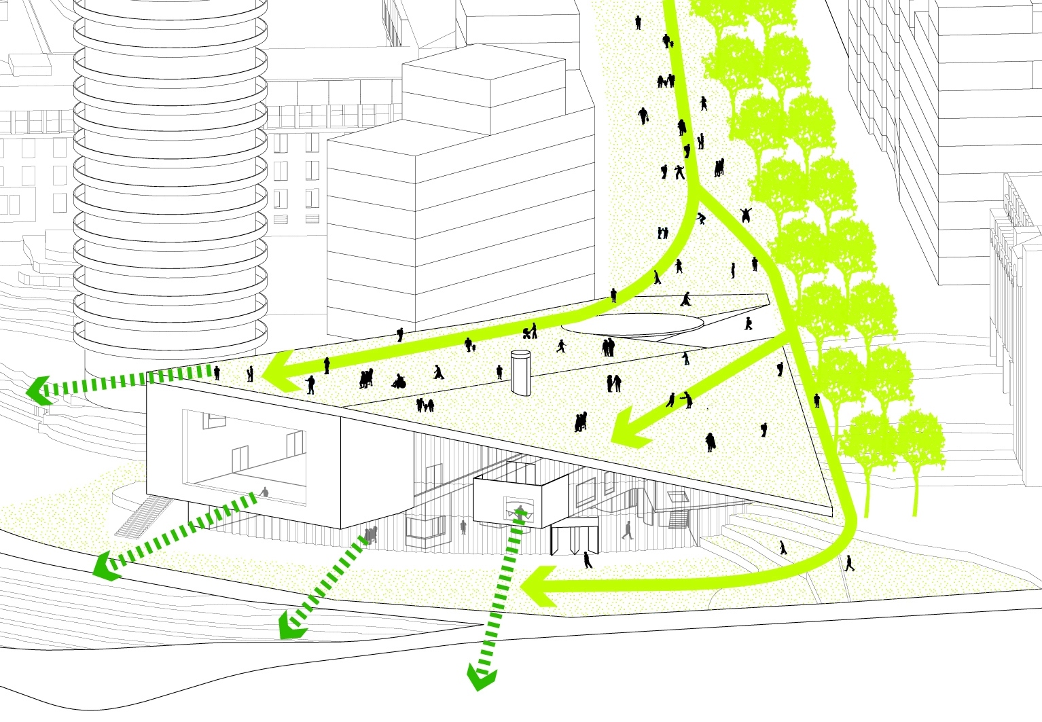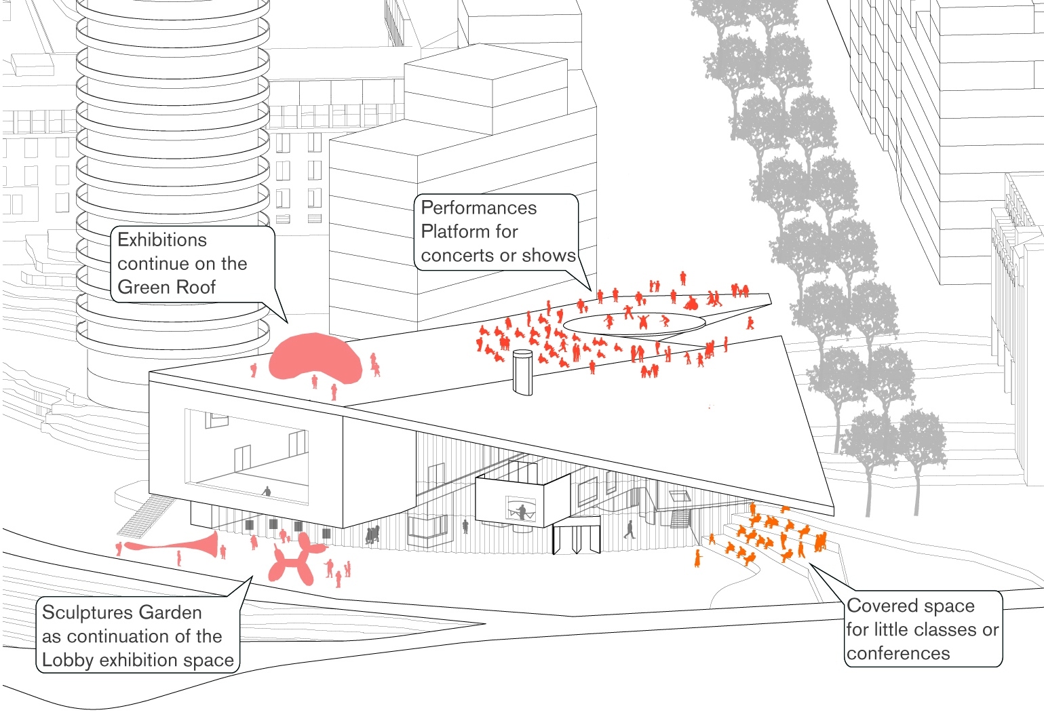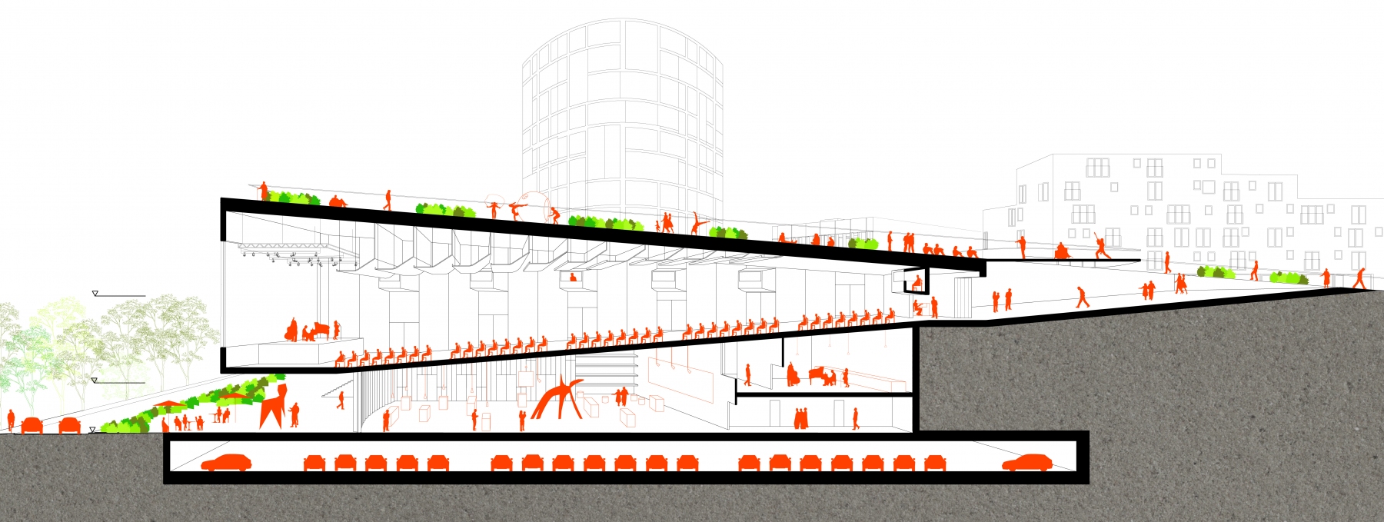A multiple-stage for events
International competition for Veliko Tarnovo New Urban Center and Expo Center, Bulgaria.
2018
Second Prize.
The New Urban Centre of Veliko Tarnovo acts as a fundamental knot in a territorial network, where the movements of the persons interact with the amazing topography of the landscape. As an ancient settlement, the two main Boulevards that structure the area are the stages of an incredible series of events, walks, meetings, shows. They define an easy way of moving between the ancient and the modern parts of the city, exploiting ecological forms of movements (innovative electric vehicles and traditional media, such as bicycles).
Encouraging visitors and city users to leave the cars within the main Transport Centre, the area is an enjoyable space of freedom, where people wander around 5 main zones, characterized by main functions (commerce; hotels; administrative and logistic; residential; education and sports), but fluidly interconnect one to each other. The general layout of the street network enlarges the public space and the green at its maximum size.
The Exposition Centre emerges from the natural topography of the site as an essential part of the urban landscape. The Veliko Tarnovo landscape creates here an ideal connection between past and future, linking the ancient city directly inside the new building: the large Hall, indeed, seeks for an urban participation, permitting a reciprocal view between interior and exterior.
Floating over the ground, as the volume of the administration, the Hall gives shape to a new form of public space: as a sort of huge, rich and refined urban furniture, it lays under a green walkable roof, a virtual trampoline toward the surrounding city. A pleated glass facade closes the inner space, creating a rich complexity, that can adapt the interiors to multiple kinds of use. It is a small city itself, a relaxing spot placed within flying volumes, integrated into the external landscape, gardens and open-air arenas.
The building will be the core of an incessant schedule of events, organized indoor and outdoor, attracting inhabitants and visitors within the new Urban Centre and encouraging the use of the new public spaces.
More info:
http://velikotarnovocentre.com/projects-en.html
Credits
Type/Program: Urban Strategy and Masterplan – Mixed Functions
Client: Veliko Tarnovo Municipality
Year: 2018
Location: Veliko Tarnovo, Bulgaria
Data: Site area 189.000 mq
Gross Floor Area 228.000 mq
Gross Floor Area Expo Center 5.500 mq
Status: International competition -Second Prize
Collaborators: Roberta Fiorentino, Giovanni Saputo
Consultant: Nina Mikhailova

