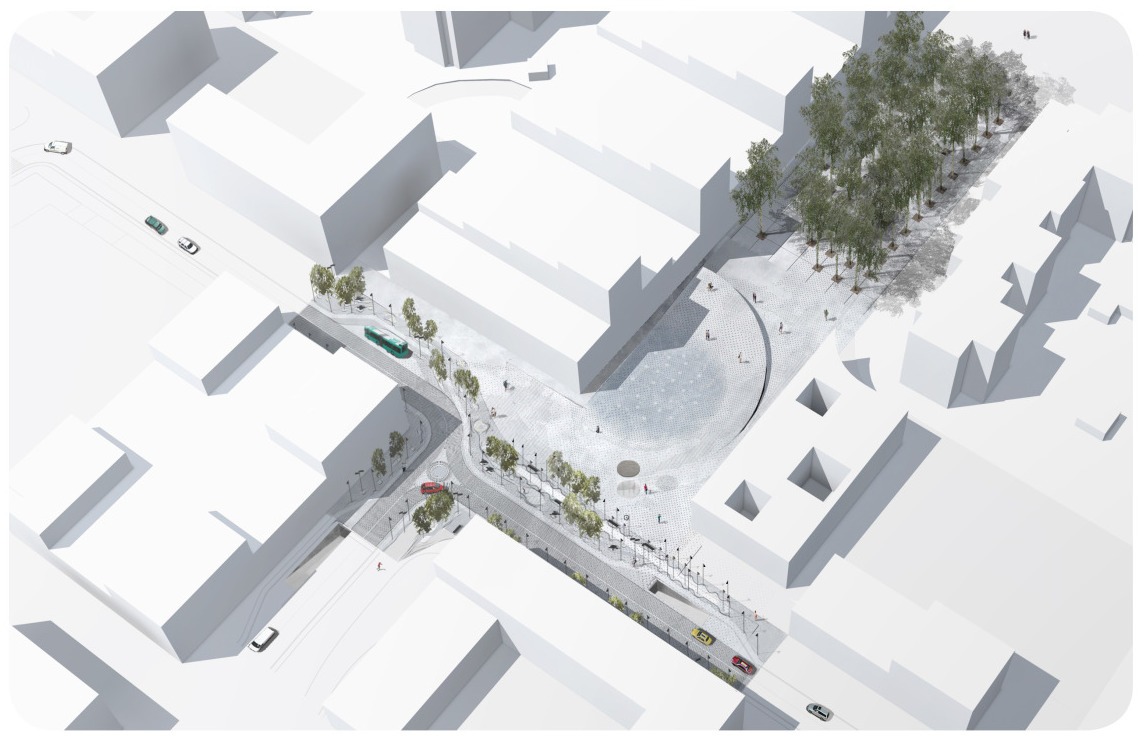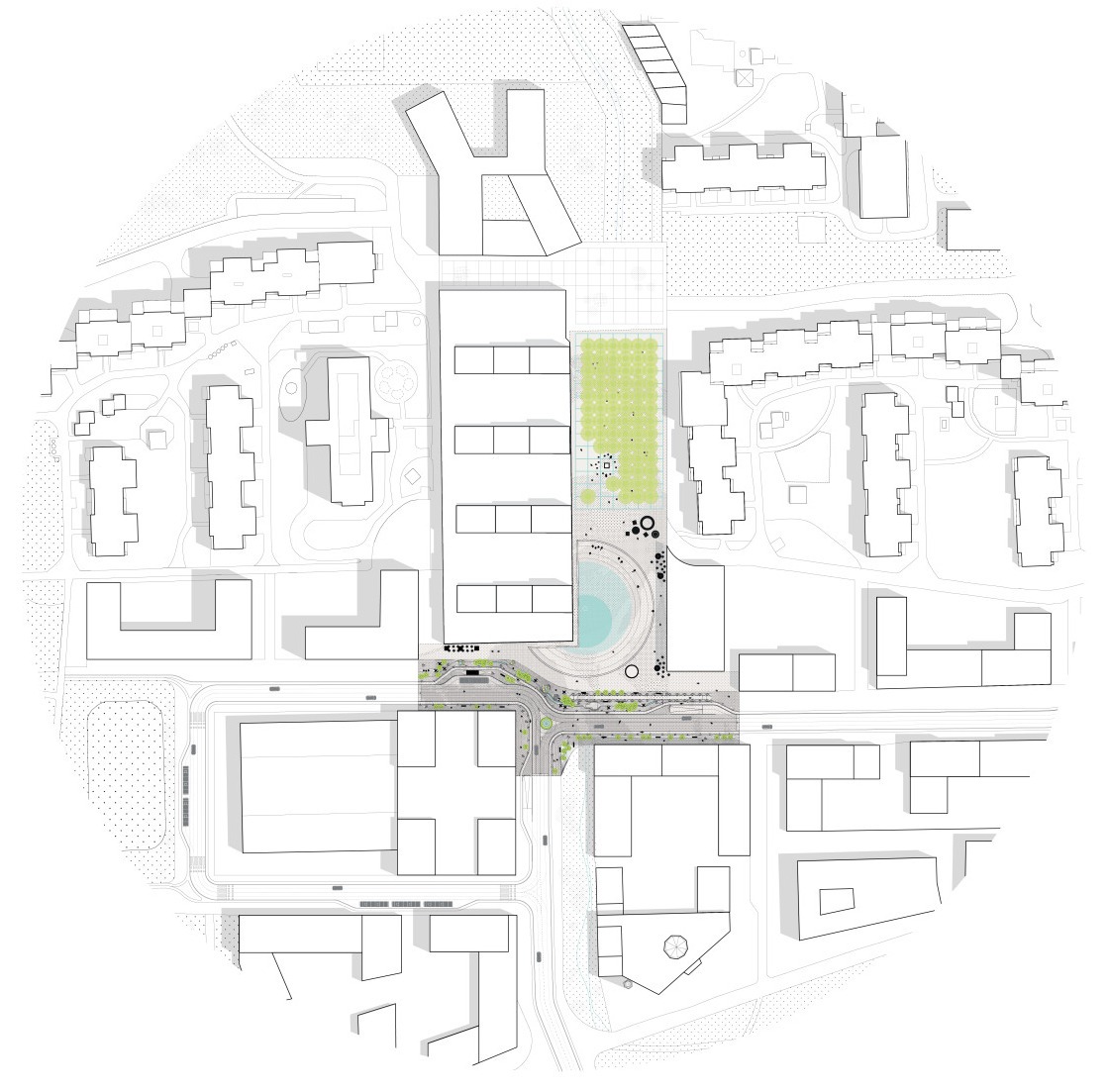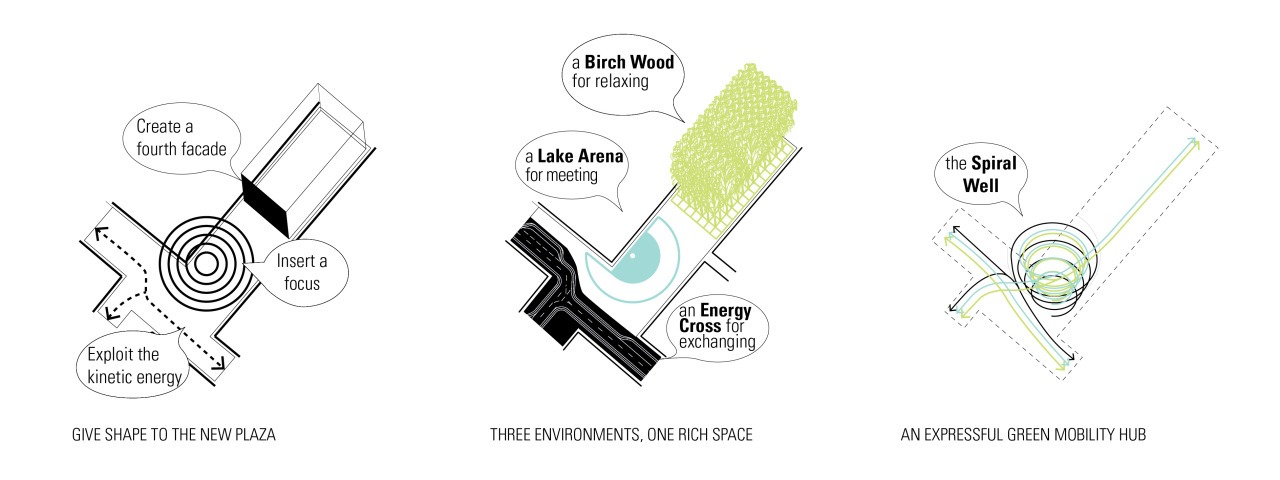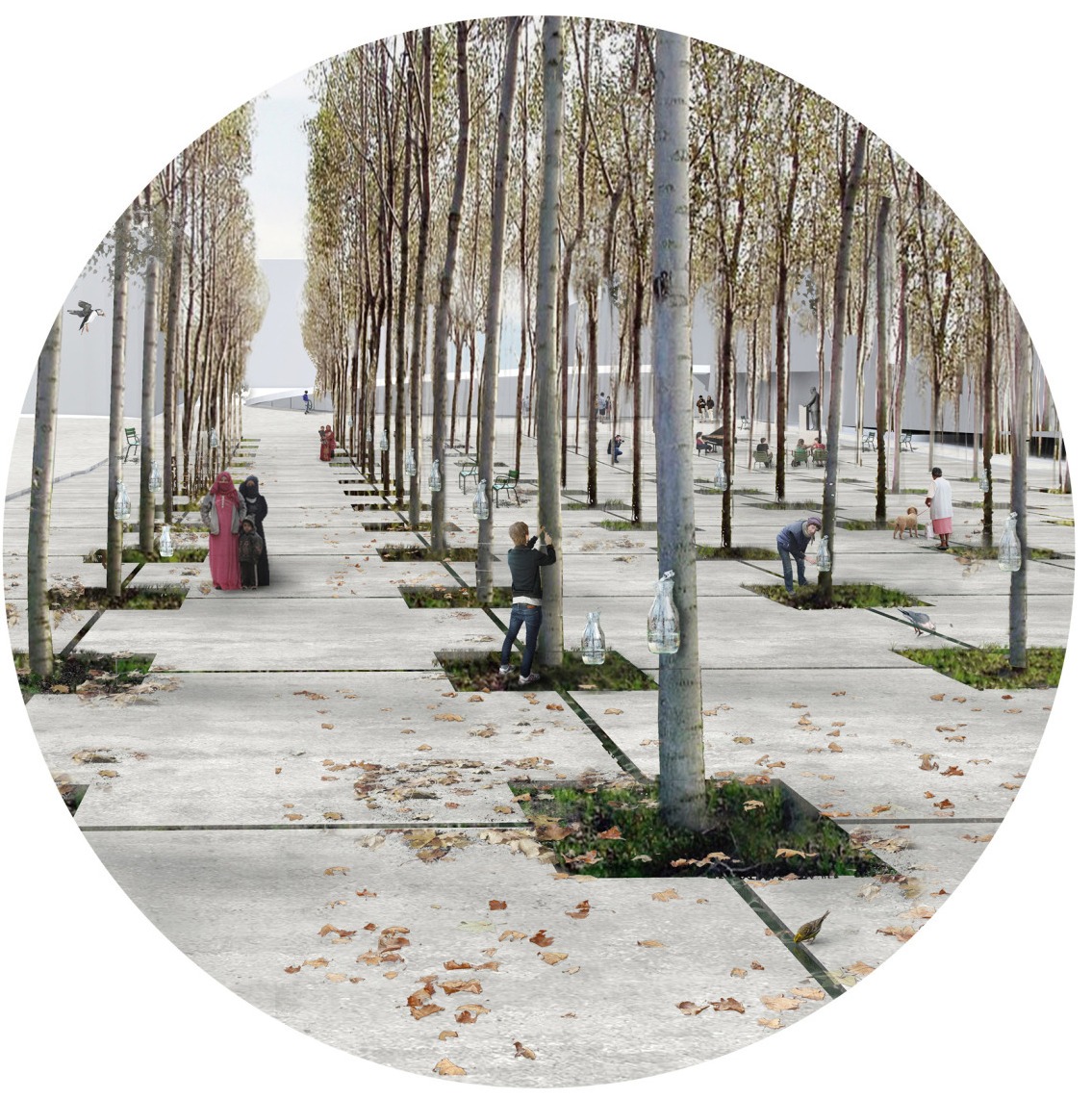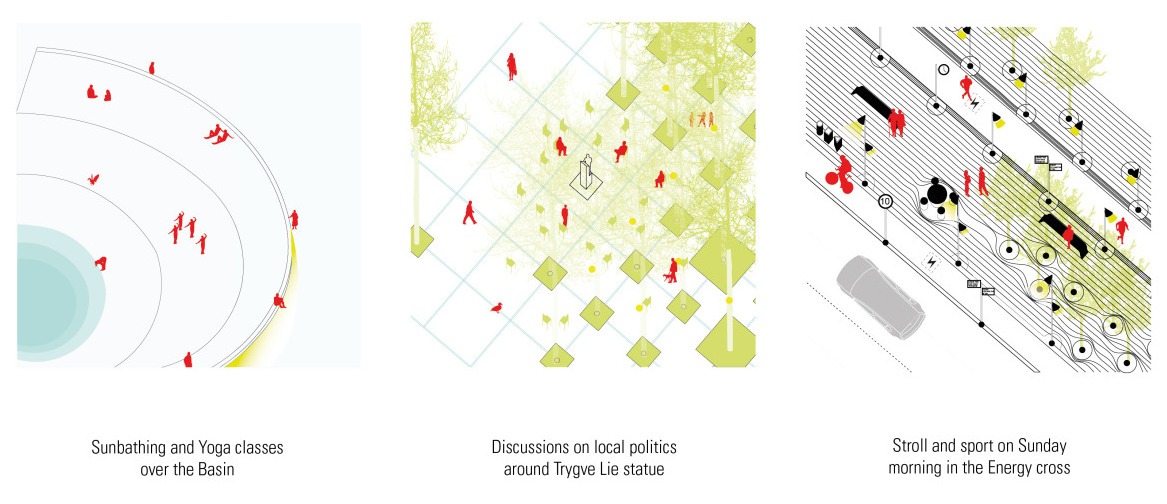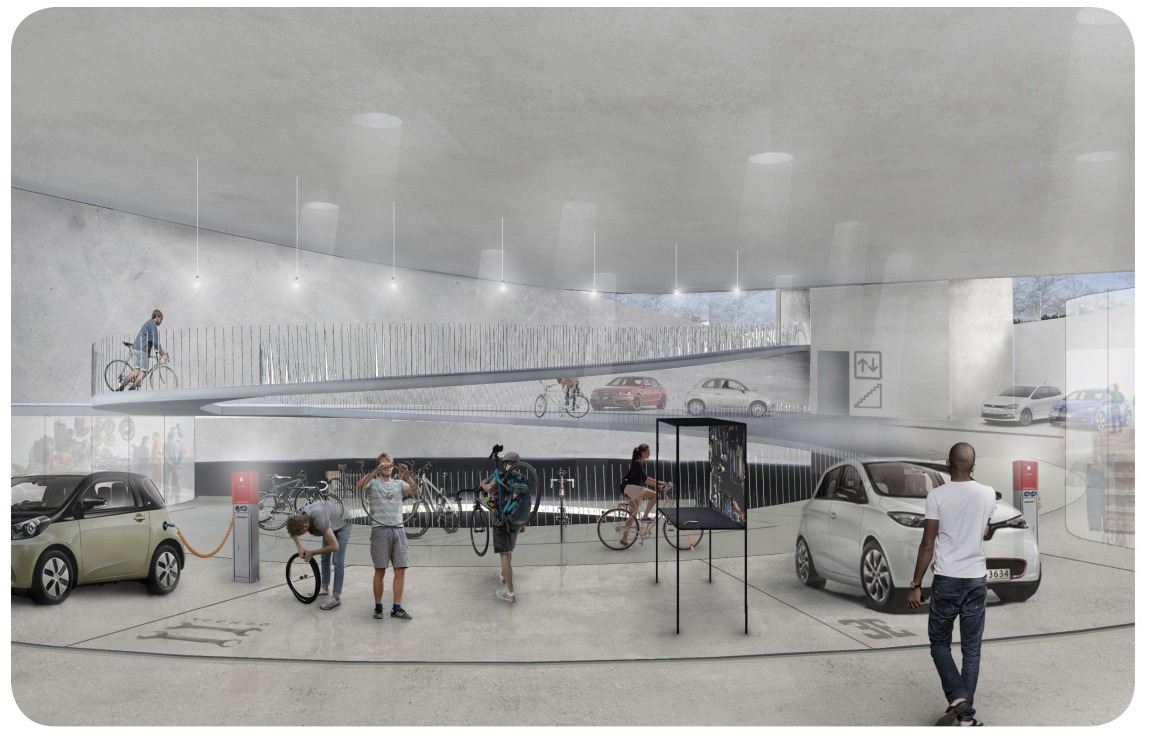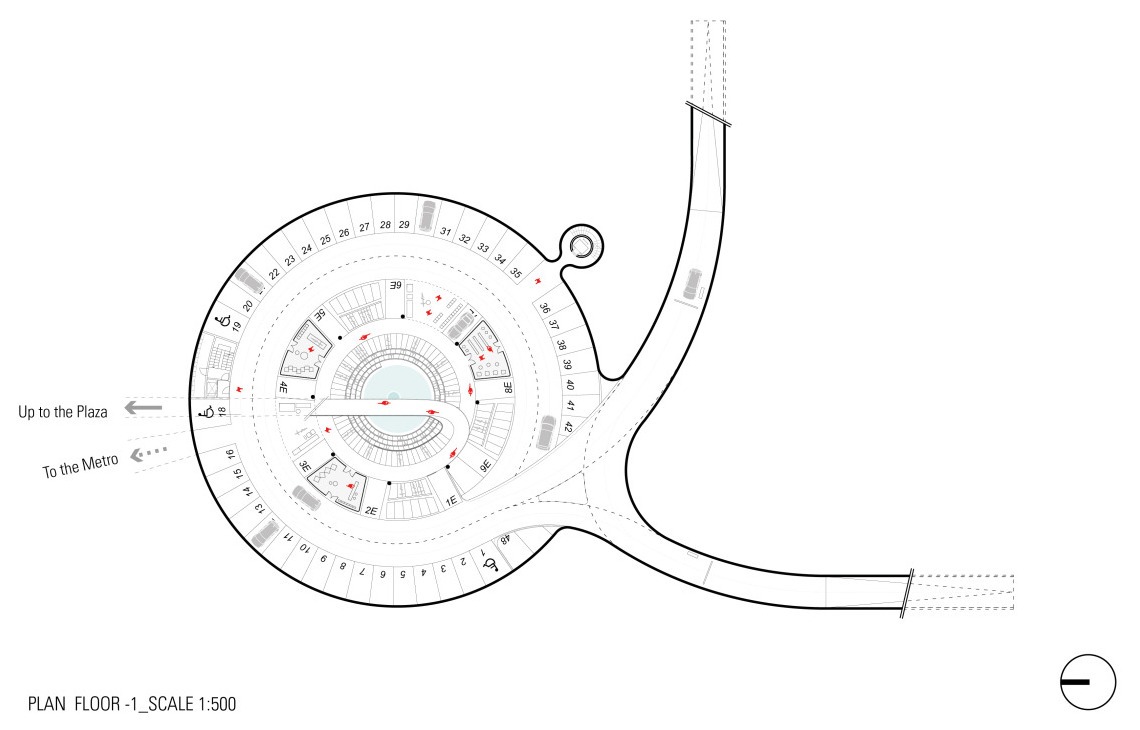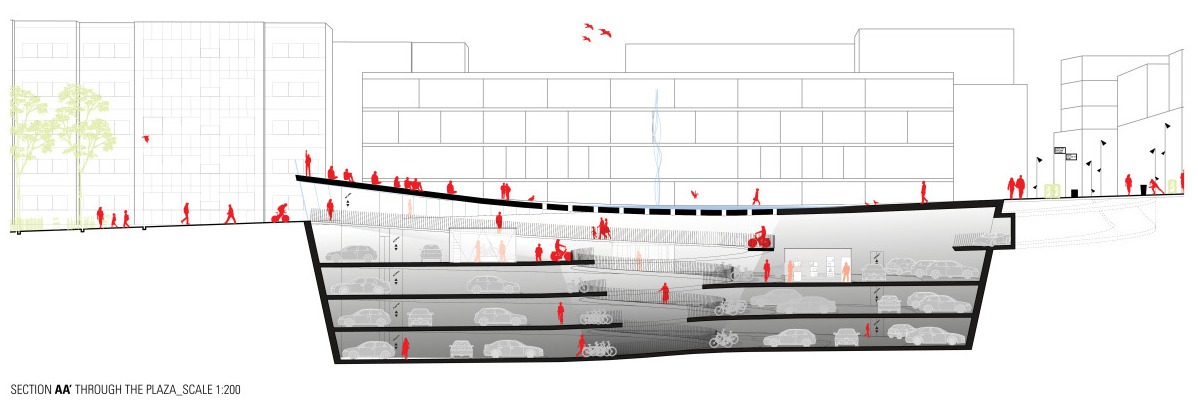International competition for the Trygve Lies Plaza in Oslo, Norway
2015
The Trygve Lies Plass will be the new epicentre of Furuset, marked by three main environments, developed on a unique ecological plateau, thanks to the photocatalytic textured pavement.
The Green Mobility Hub will be the new focus of the square. It is a spiral well with, on the surface, a water basin with variation in depth and size.
The Birch Wood acts as an intermediary between the natural green of the park and the urban environment, redefining the North missing facade of the square.
The Energy Cross in the south will be a place capable of distributing flows neatly and mediating between the speed of the main arteries and the slowness of the square.
Credits
Type/Program: Urban Masterplan
Client: Municipality of Oslo
Location: Oslo, Norway
Year: 2015
Data: Site area 5.200 mq
Status: International competition
Collaborators: Marco Belloni, Daniele Bonetti

