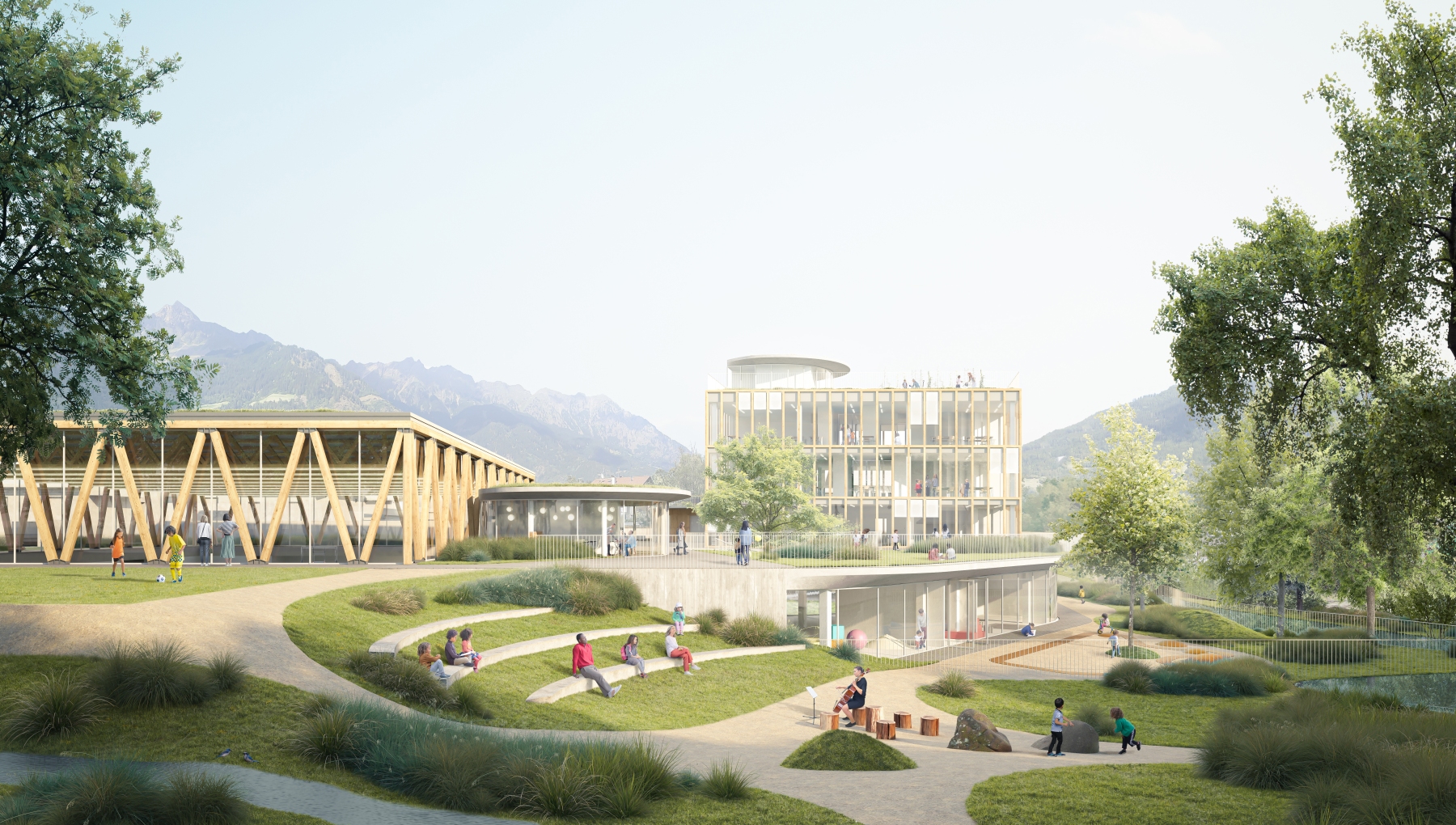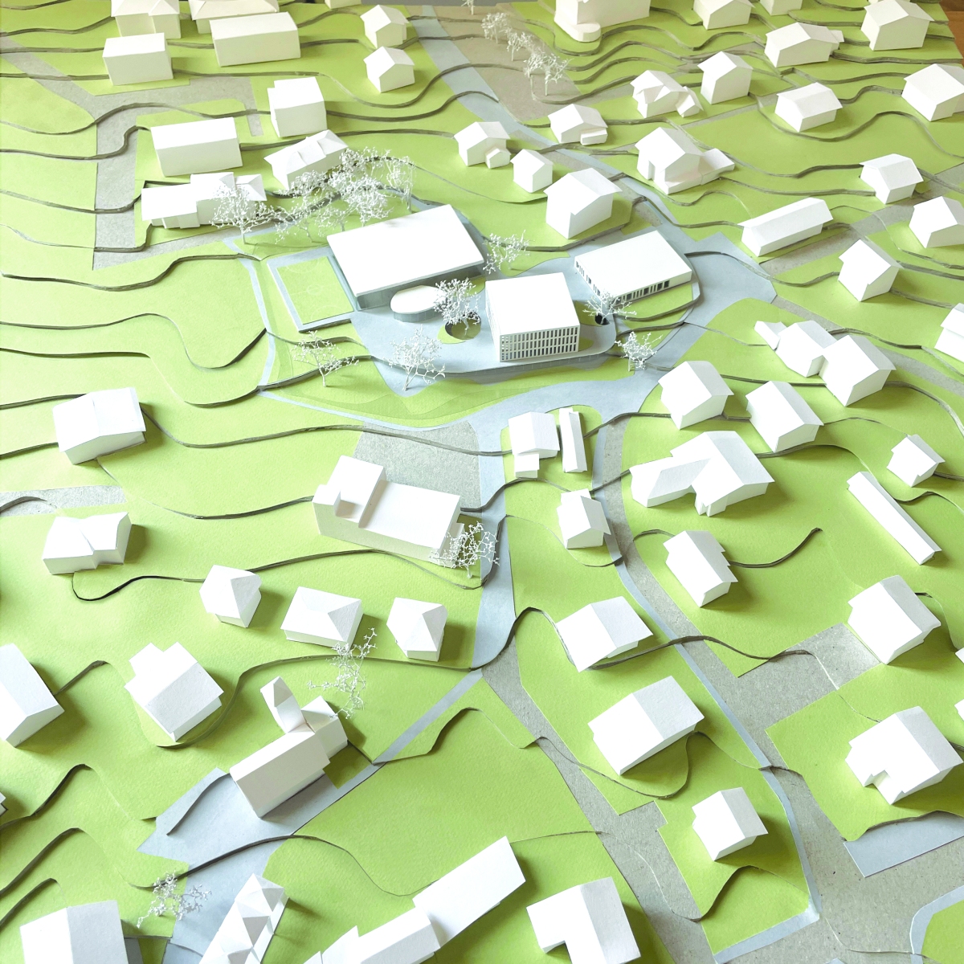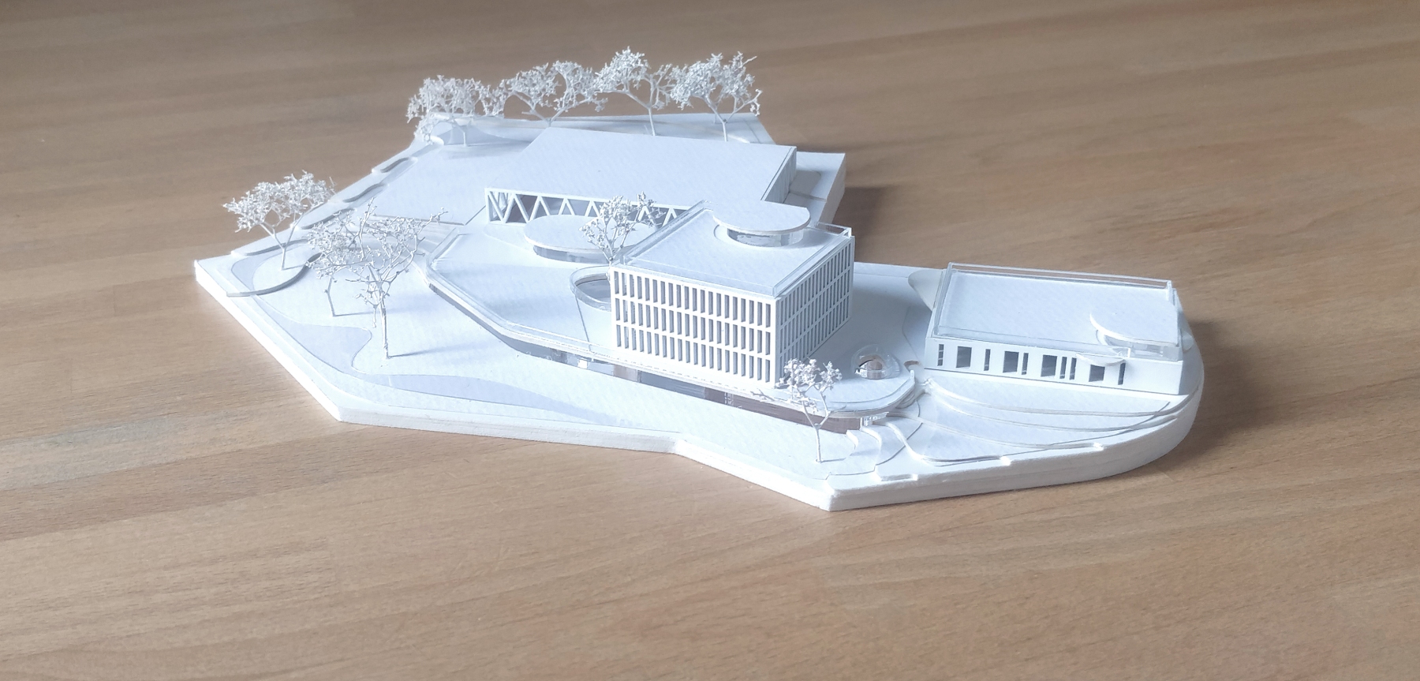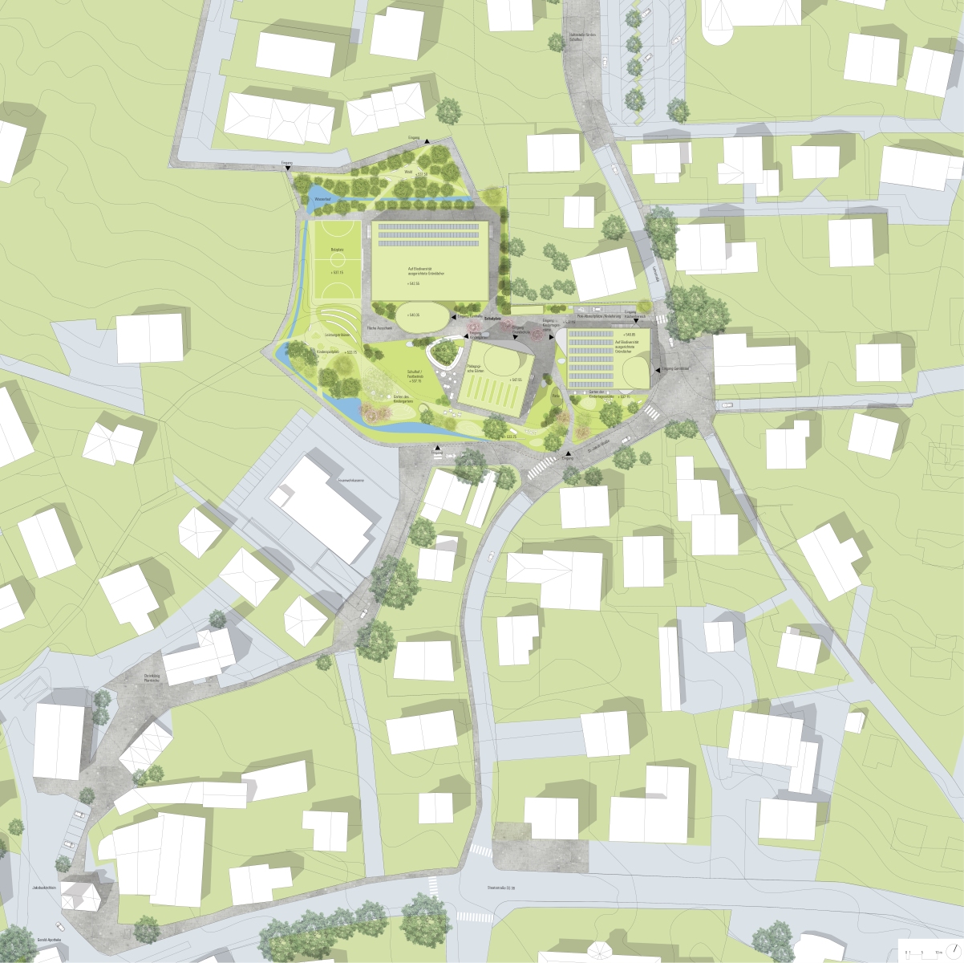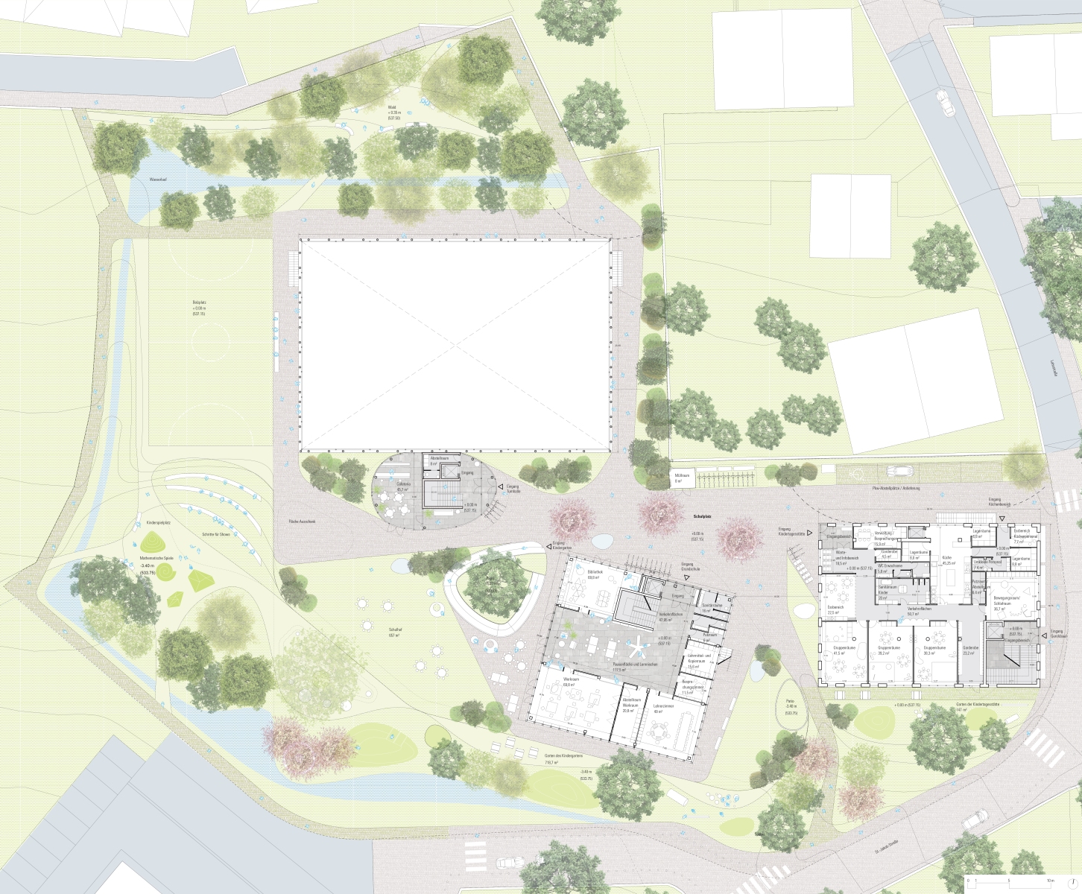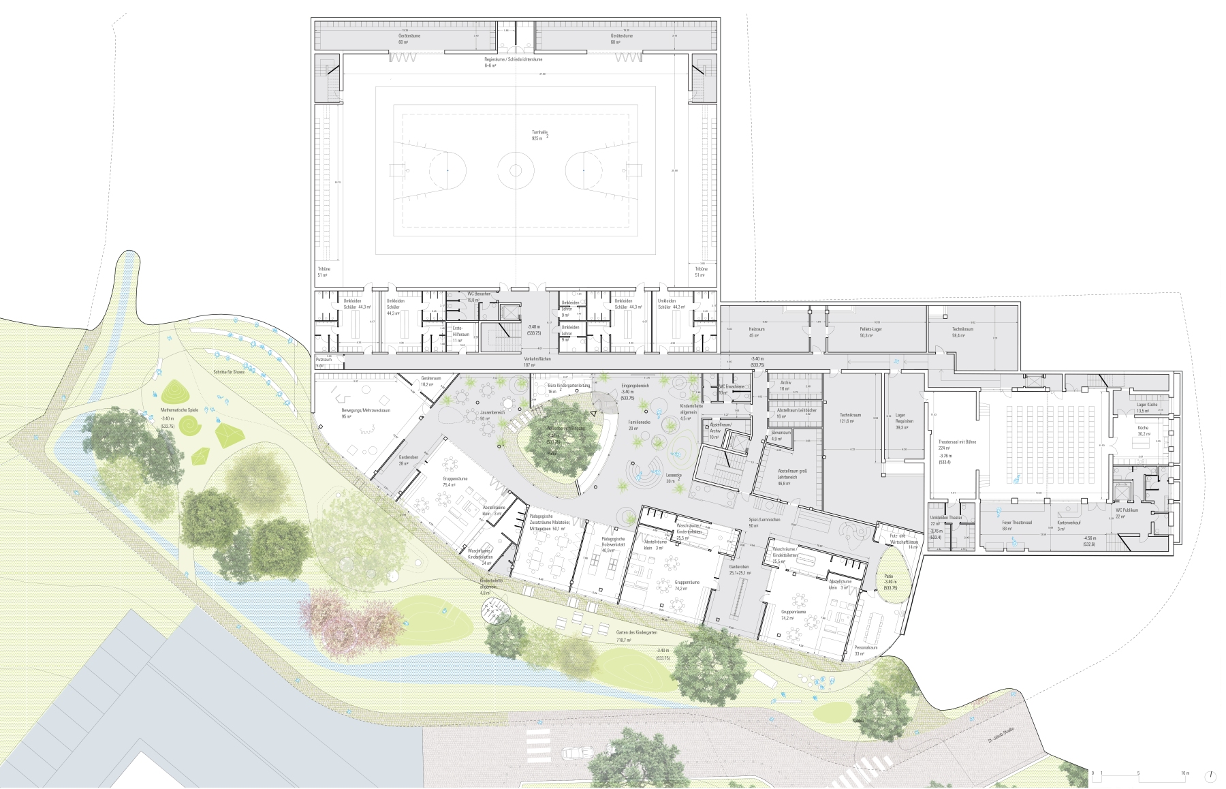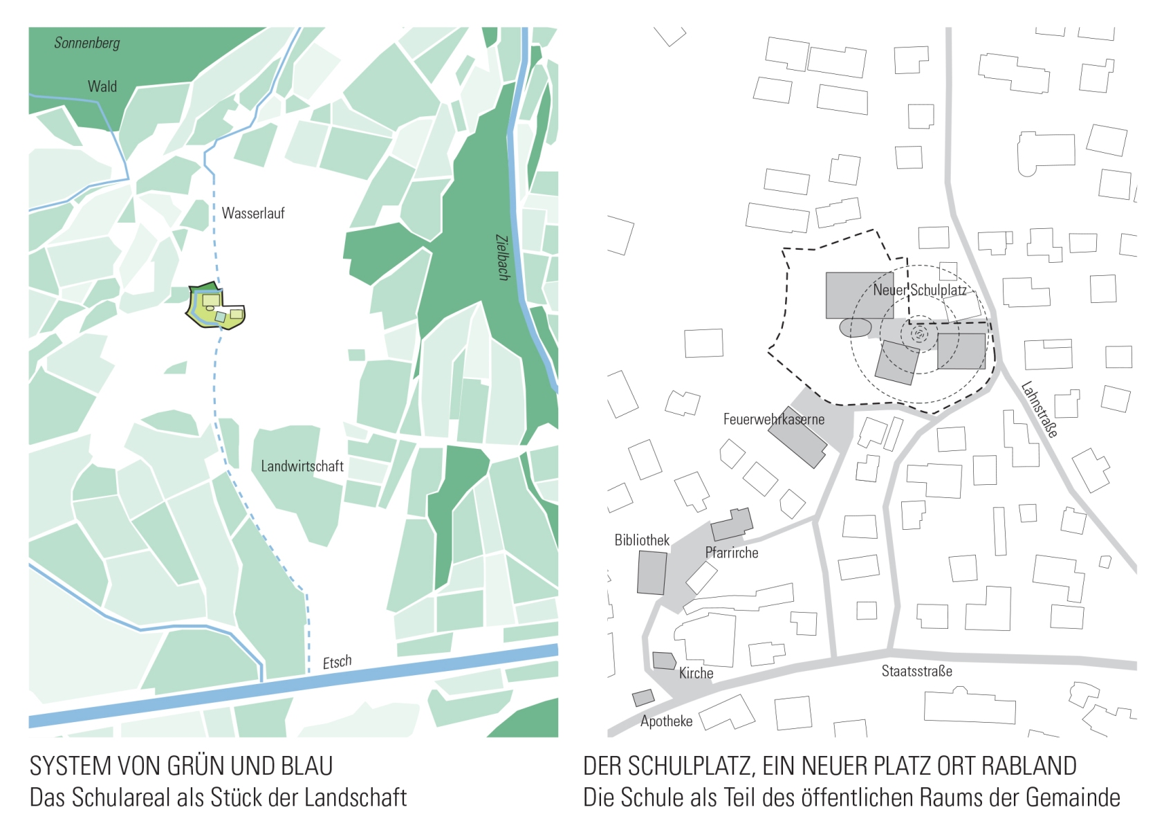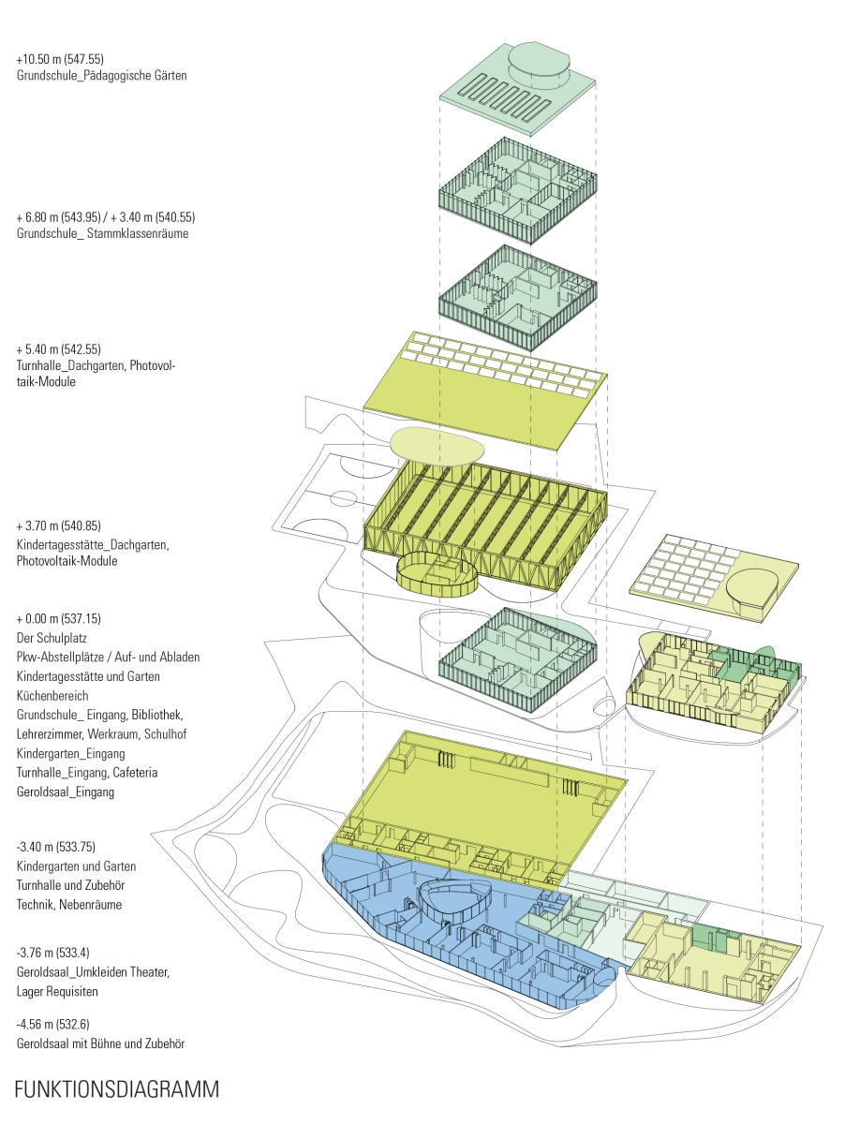International competition for the new school complex in Rablà (Parcines, Merano, Italy)
2023
Two stage competition Finalist Project.
The construction and expansion of a new school is always a constitutive act in the public life of a community: around the school, as in the past around the churches, the municipal buildings, the market buildings, the identity recognition of a place is formed. The decision to define spaces dedicated to pupils coexist with spaces open to the public proves to be even more forward-looking in this sense, transforming this space into a sort of acropolis: the school, the gymnasium, the theater build the highest identity of a place, in which every citizen of Rablà can recognize himself and feel part of a wider community.
The proposed project, therefore, tries to give shape to this sentiment, giving Rablà a new square, capable of gathering the North-South and East-West routes, distributing and promoting sustainable mobility and allowing clear access and distribution to all the functions: the square creates a continuity of passage for the most important pedestrian routes, enhancing one of the peculiarities of Rablà, namely the small streets dedicated to pedestrian mobility, parts of a larger system of mountain hiking trails. From the Stelvio road, the pedestrian pavements that the administration is building define a system that finds an element of continuity and a new fulcrum in the renovated school complex.
To achieve this result, the project proposes to maintain the Sala Gerold, a community symbol par excellence, operating a restructuring that respects the existing structure on the floor above it, to accommodate the microstructure for children, while the primary school, through a shift and rotation with respect to the current premises, generates an expansion of the public entrance space, creating a generous enlargement that gives life to the new square.
Credits
Type/Program: Public Building – Mixed Functions (Nursery, Kindergarten, Primary School, Auditorium)
Client: Parcines Municipality
Year: 2022/2023
Location: Rablà, Parcines, Merano, Italy
Data: Site area 8.200 sqm
Gross Floor Area 5.800 sqm
Status: International competition
Urban, Architectural and Landscape Design: Quinzii Terna Architecture (Chiara Quinzii, Diego Terna)
Structures: FEBR–Studio Ferrari e Brocajoli
Installations: FEBR–Studio Ferrari e Brocajoli
Young architect: Giovanni Saputo
Collaborators: Yajun Cao, Tommaso Casotto, Andrea Consonni, Damla Kınasakal
Images: lens

