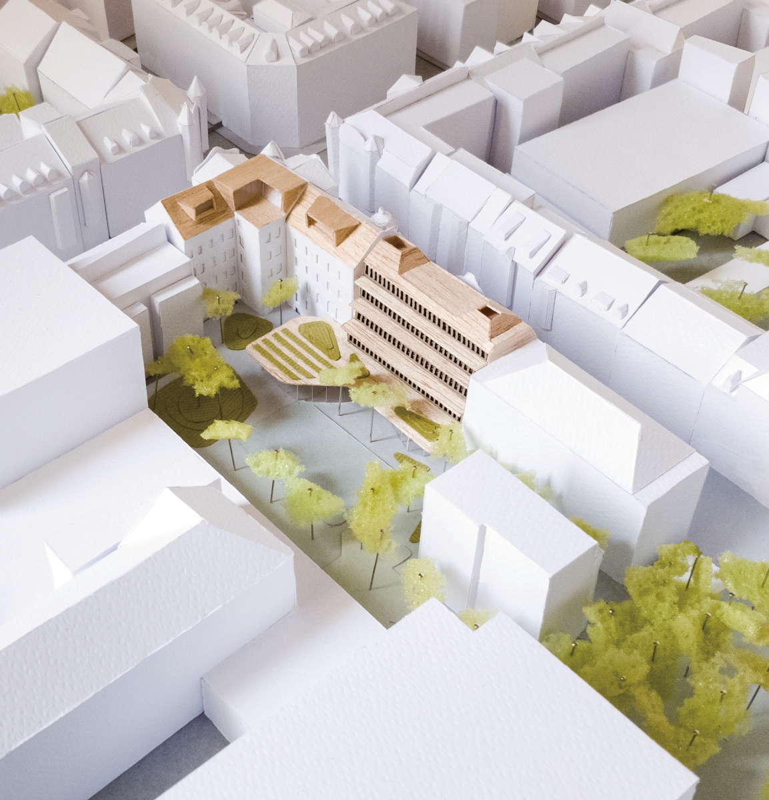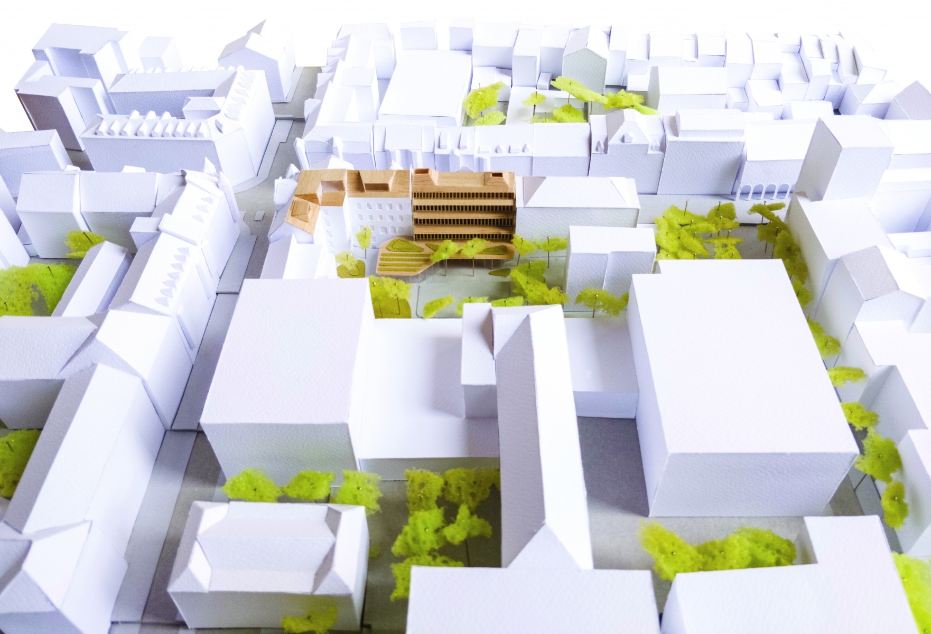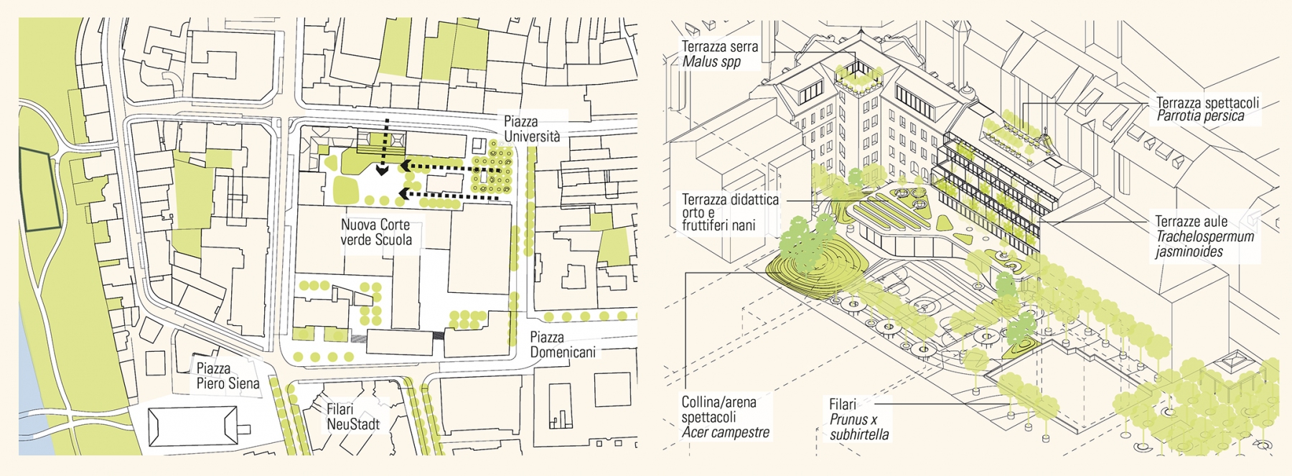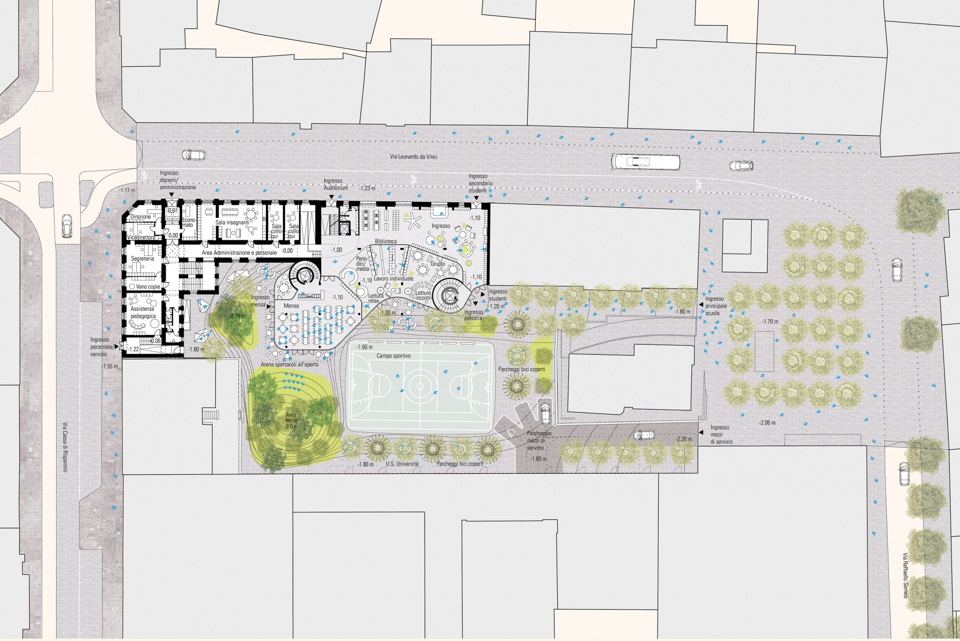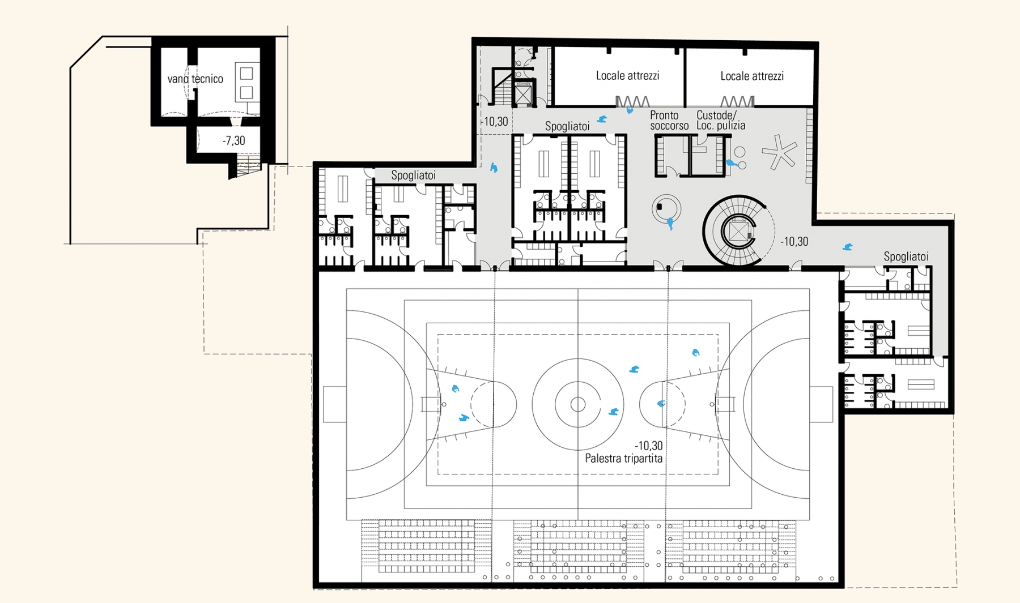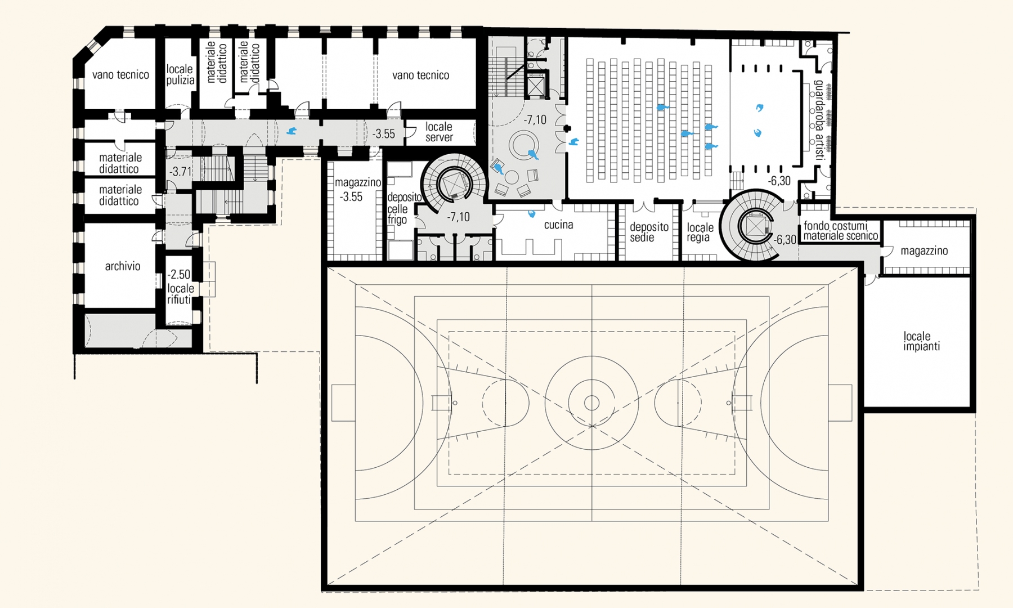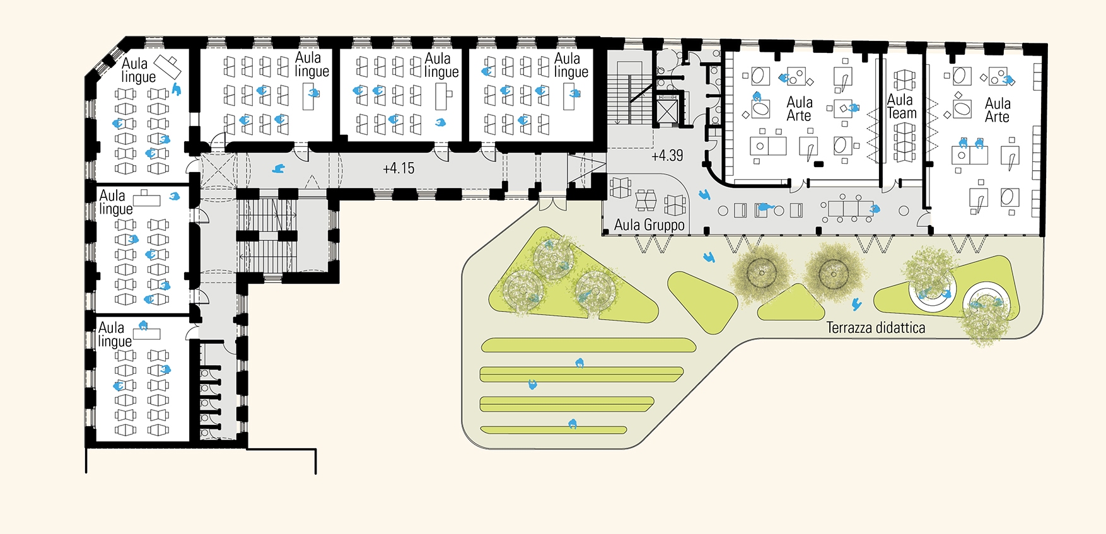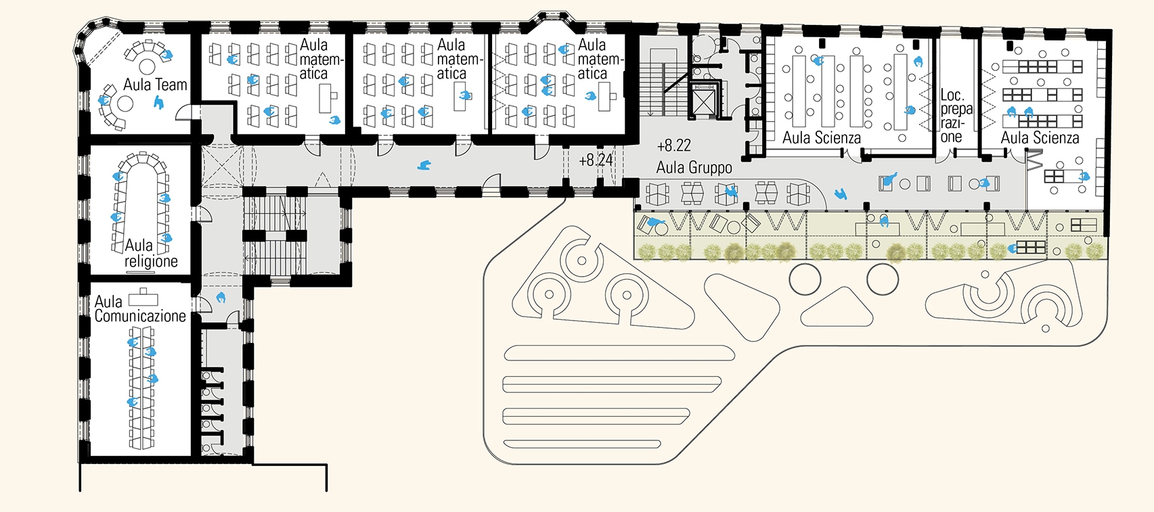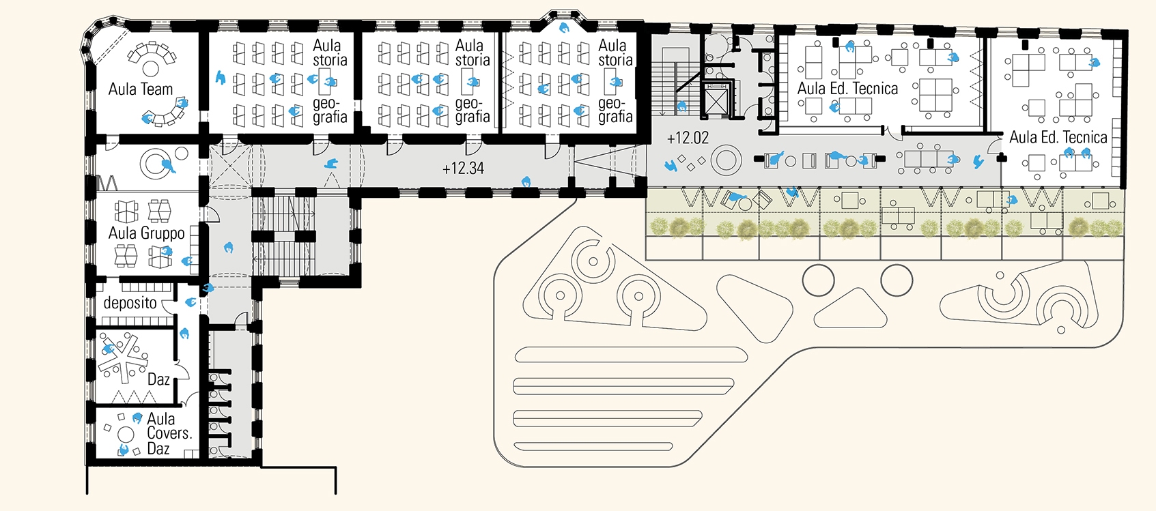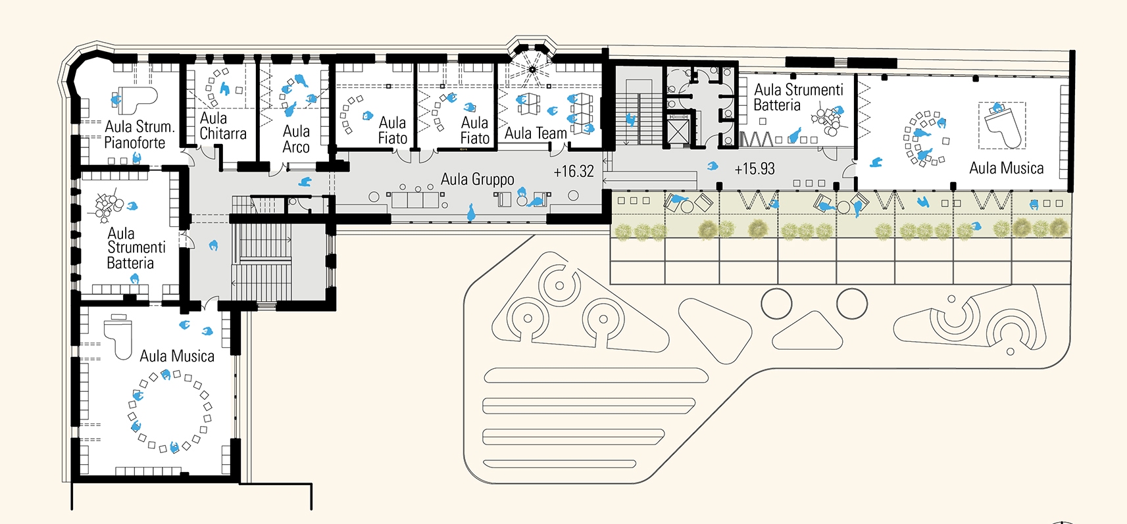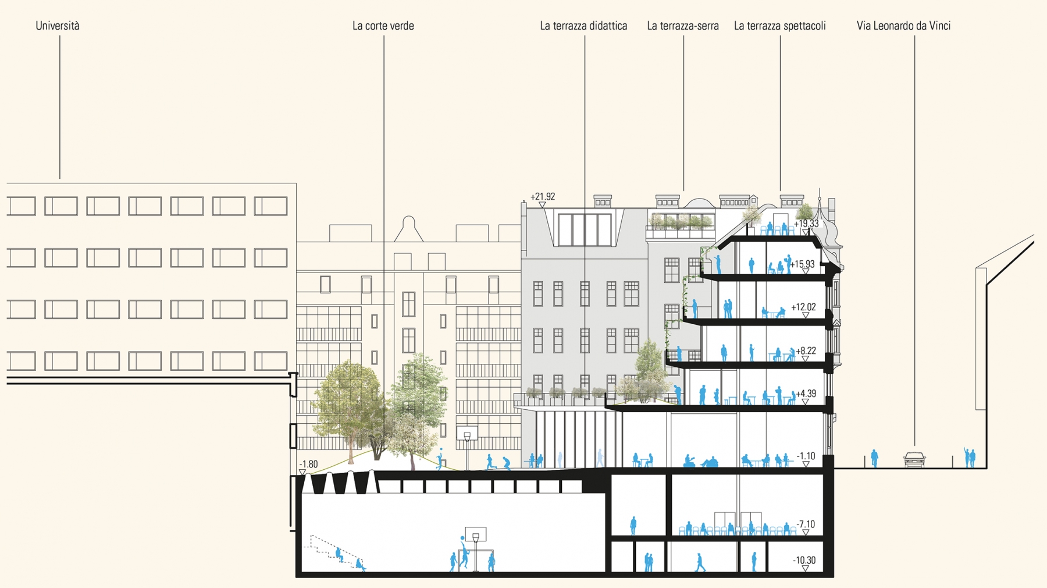International competition for the renovation and expansion of the Josef von Aufschnaiter middle school, Bolzano, Italy
2021
The project for the school aims to rebuild an educational relationship between students and outdoor environment, trying to bring children outdoors, exploiting the potential inherent in the architectural form of the existing building complex.
The new school opens towards the south, inside the courtyard, collecting a wide variety of outdoor spaces, possible
educational outlets for students: it does so mainly through an overlapping of floors that reduces with increasing height
of the building, creating a series of linear terraces in direct contact with the school spaces inside.
A gradient of educational spaces is thus formed by the classroom that opens onto the corridor, which in turn opens onto the terrace, allowing extreme flexibility, for formal and informal uses, for new educational needs that will arise
in the future and, finally, to exploit the relationship with the outside world, assuming, in favorable moments, that the lessons may also take place outside.
The terraces will be partially covered, not only to allow use in different weather conditions but also for protect the generous opening windows of the facade from excessive summer radiation. The facade will be further protected by a thin metal structure that will support a net for climbing plants, in order to provide the necessary anti-fall safety, but also an additional green backdrop to shade the terraces in the hottest months.
In addition to the linear terraces that integrate the classroom spaces, the new school takes advantage of other outdoor spaces:
- the courtyard, an ideal continuation of the University square, linked to it by the planting grid of Prunus serrulata
and from the cobblestone pavement, on which green hills (for taller trees, such as the Acer campestre) and playgrounds sprout; - the large terrace on the first floor, an educational place par excellence, thanks to the presence of a vegetable garden and earthen tanks that allow the planting of small trees, around which the study groups are organized;
- the terrace / greenhouse (with different types of apple trees) which uses the flat roof above the existing staircase of the corner building;
- the roof terrace of the renovated building, closed by green wings (such as Parrotia persica) that create the space
for an additional meeting place, conferences, theater and shows.
Credits
Type/Program: Public Building – Mixed Functions (Secondary School, Auditorium, Sports Hall)
Client: Bolzano Municipality
Year: 2021
Location: Bolzano, Italy
Data: Site area 3.300 sqm
Gross Floor Area 8.000 sqm
Status: International competition
Urban Architectural Design: Quinzii Terna Architecture
Landscape Design: Studio Laura Gatti
Structures and Installations: FEBR–Studio Ferrari e Brocajoli
Collaborators: Fabio Samele, Yanling Zheng
Model: QTA

